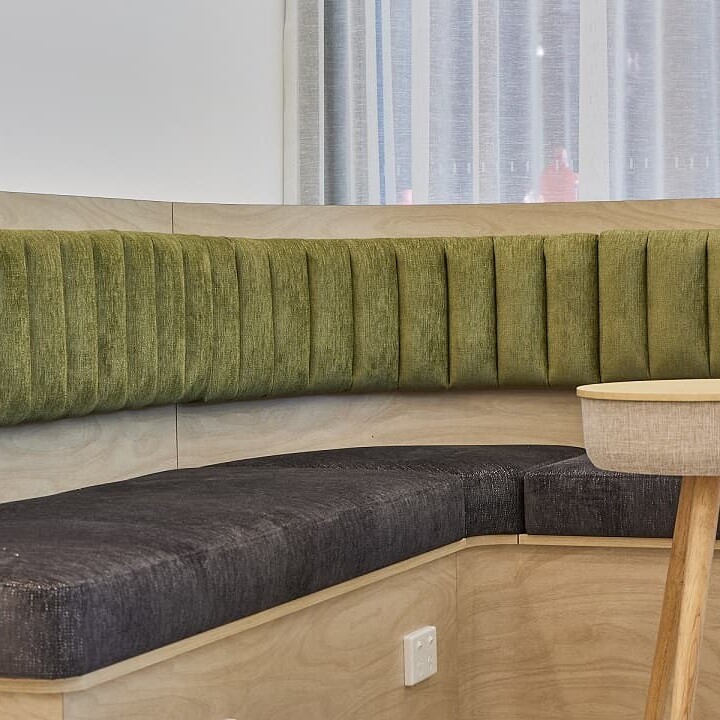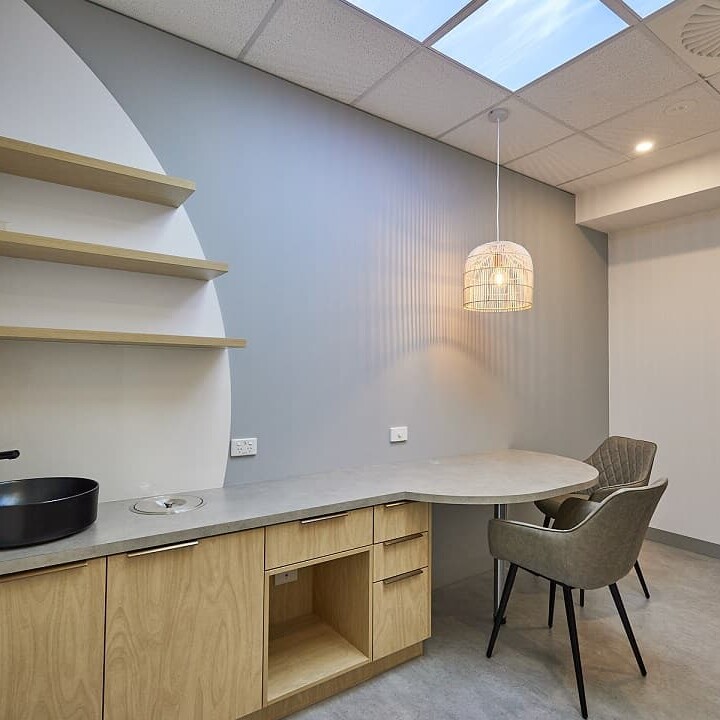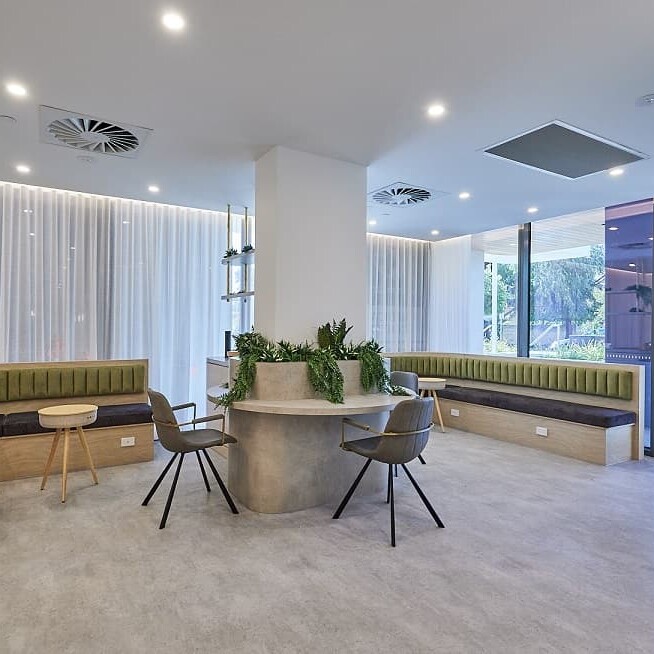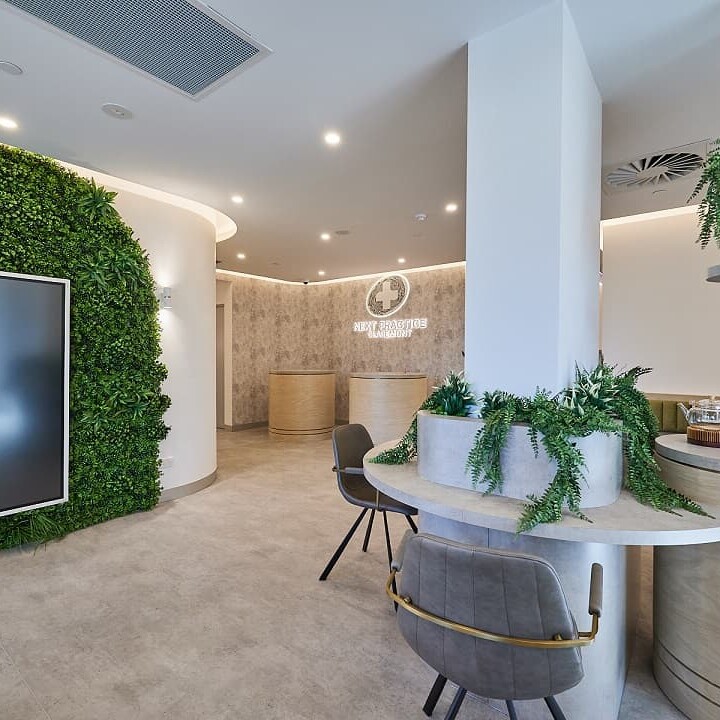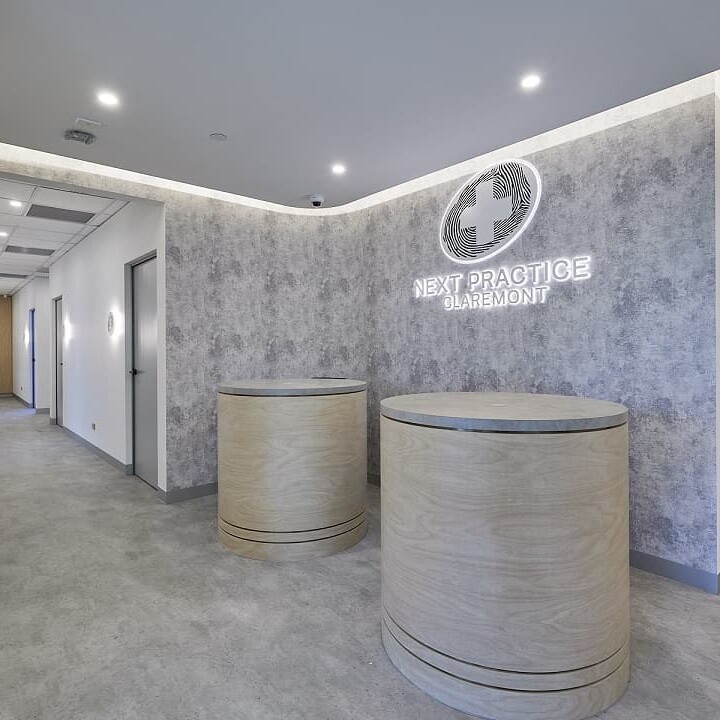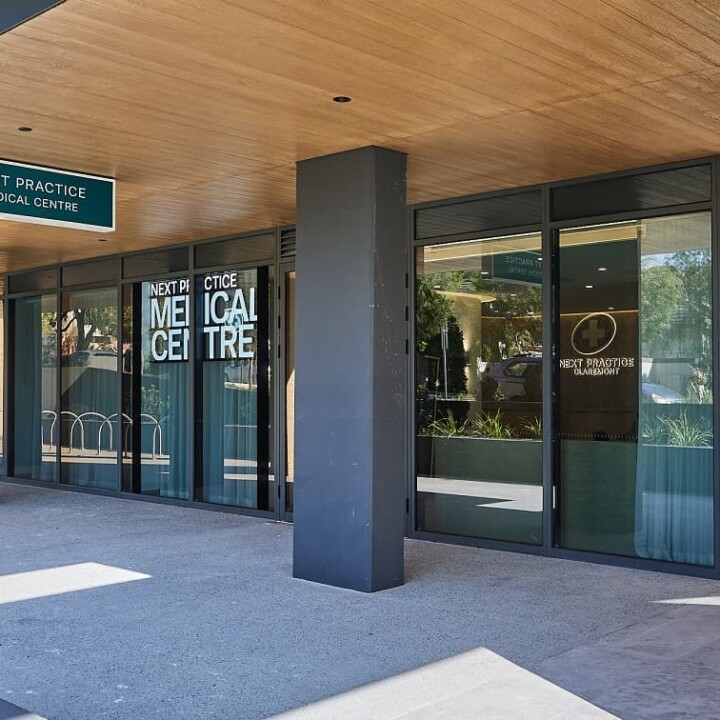
Next Practice - Claremont
Project Fast Facts:
Client:
Next Practice
Location:
1 Airlie Street Claremont, WA, 6010
Project Completed:
September 16, 2024
Description:
Full Fit Out works for the Next Practice Doctors Surgery. Works include but not limited to walls throughout and feature dropped ceiling section in living area, full vinyl flooring throughout with coving to treatment and procedure rooms, painting throughout with feature wallpaper wall, full plumbing to allow sinks in every consultant room and others, and all joinery including refreshments station with booth seating to living room, consultant room joinery, staff room kitchen and full treatment room with double sink station and nurses desks.
Client comments:
Nathan, the clinic looks absolutely fantastic! You and the Focus team have done an incredible job. I can’t thank you enough for the hard work and the extra support you’ve provided with our designs. Your exceptional communication and professionalism, combined with your expertise, has been invaluable.
I look forward to the possibility of working together again soon.
Client Name:
Hannah Matchett
Client Position:
Network Development Manager

